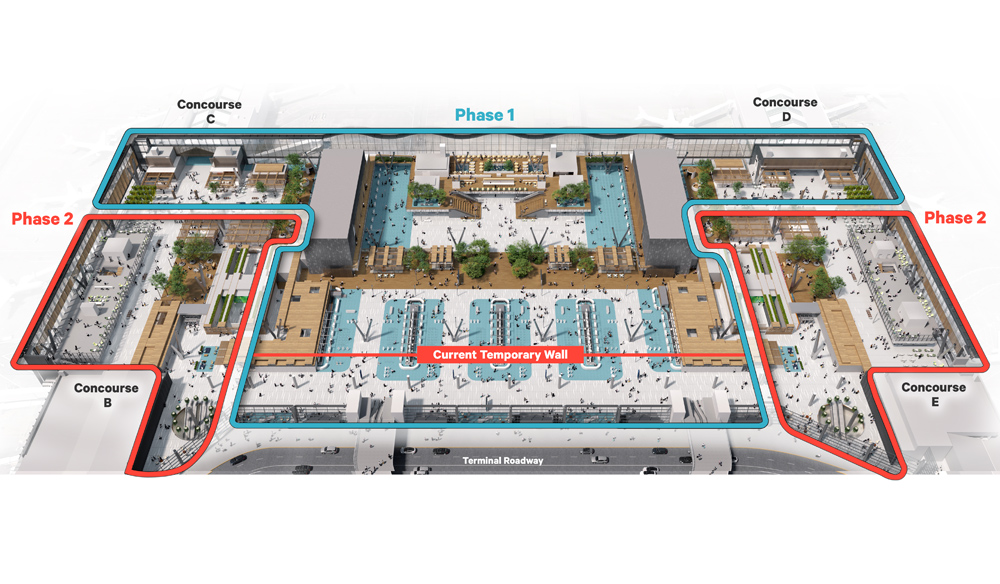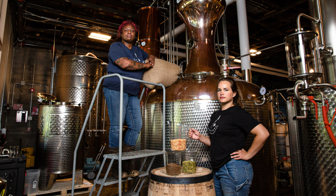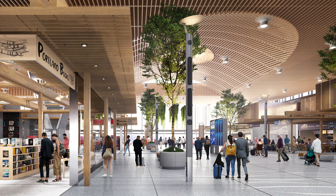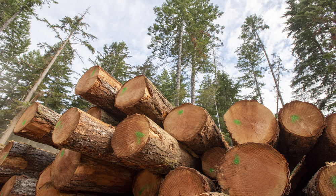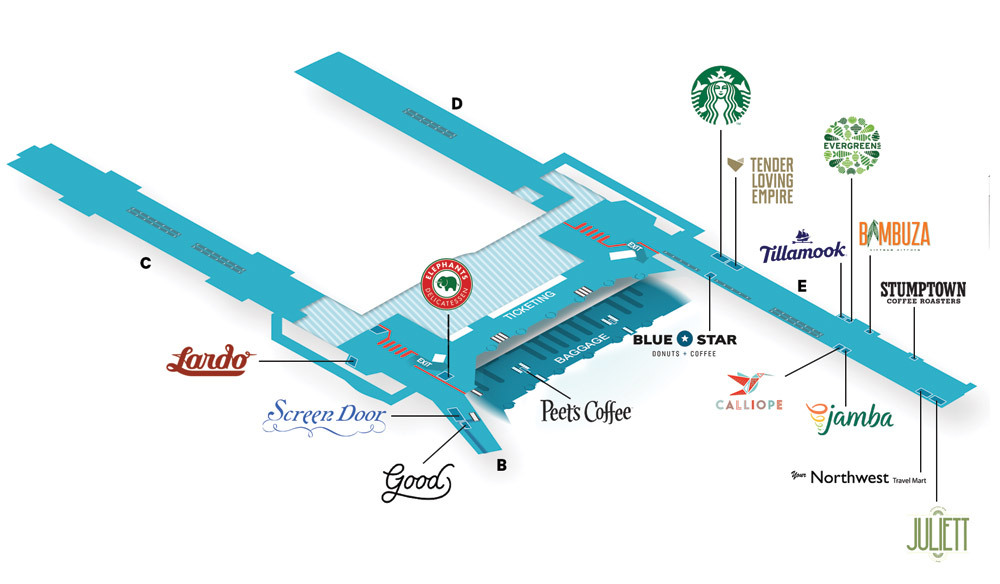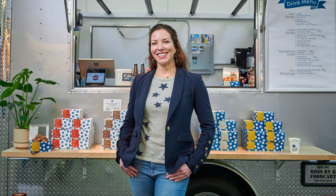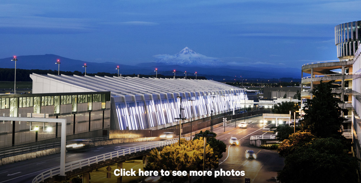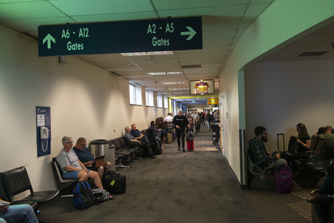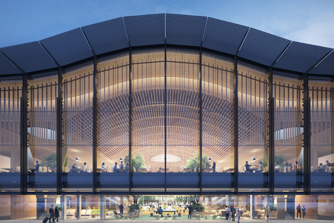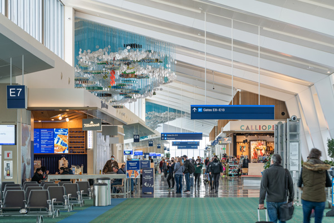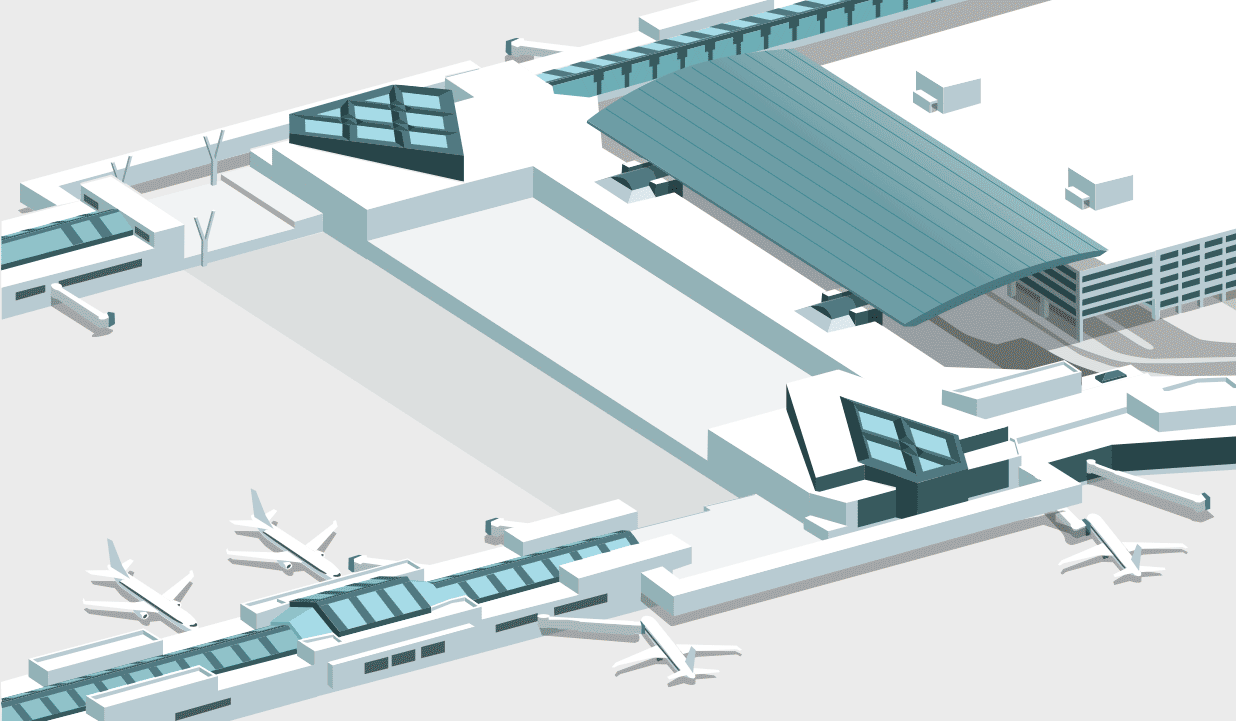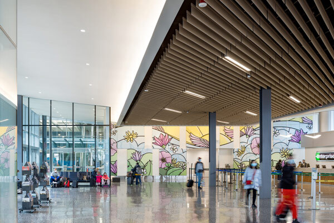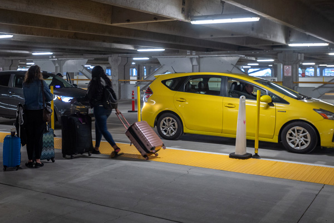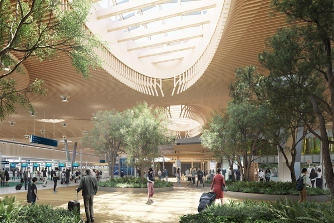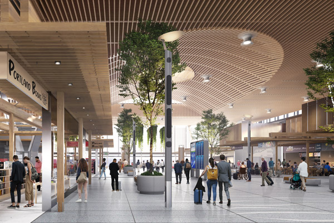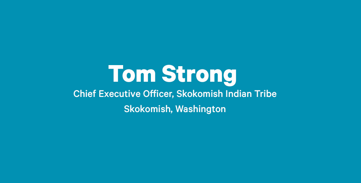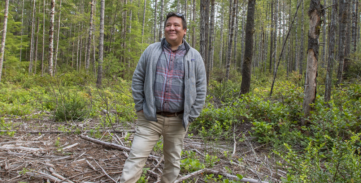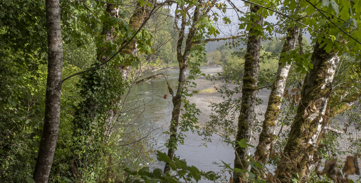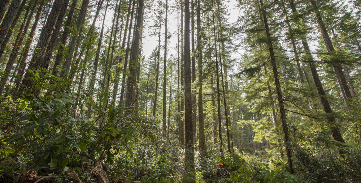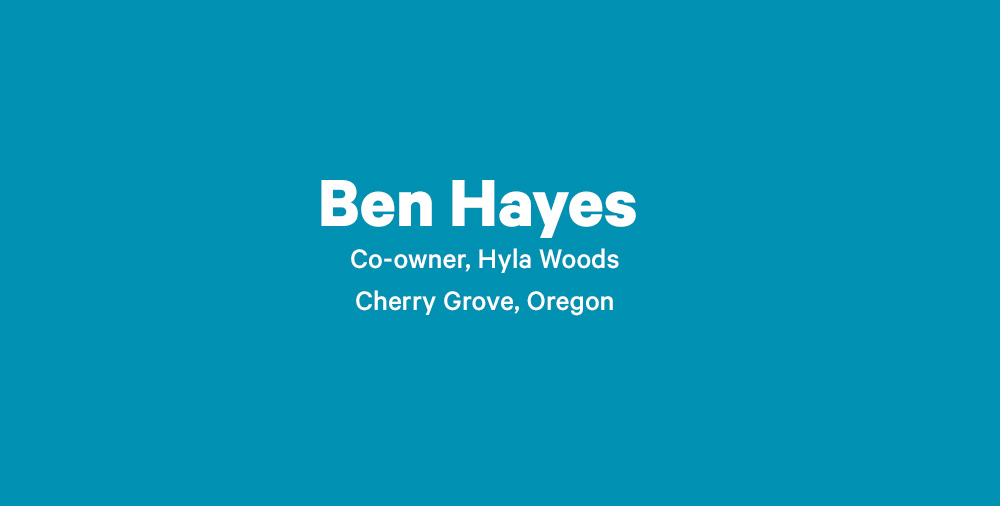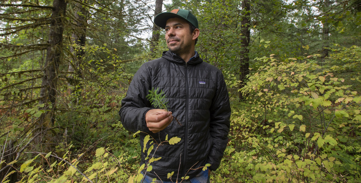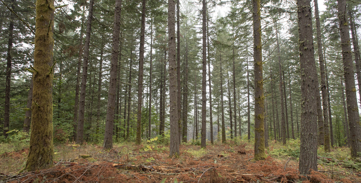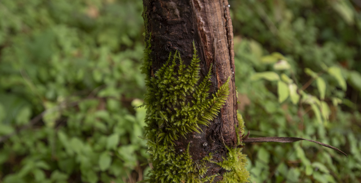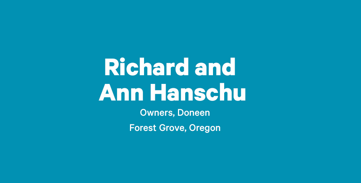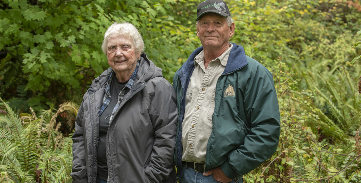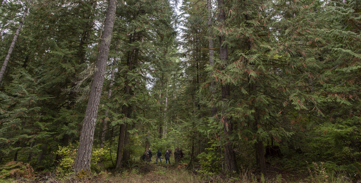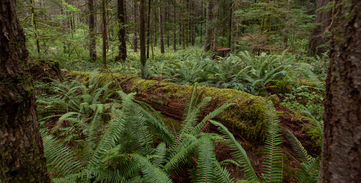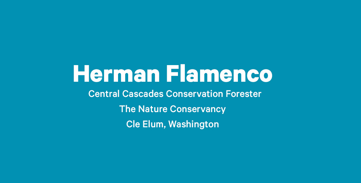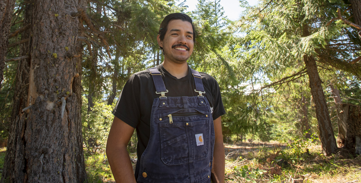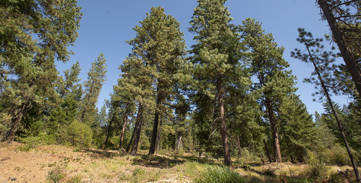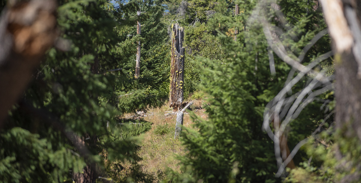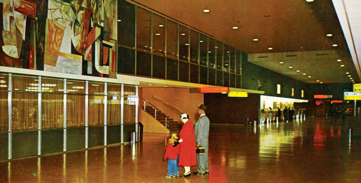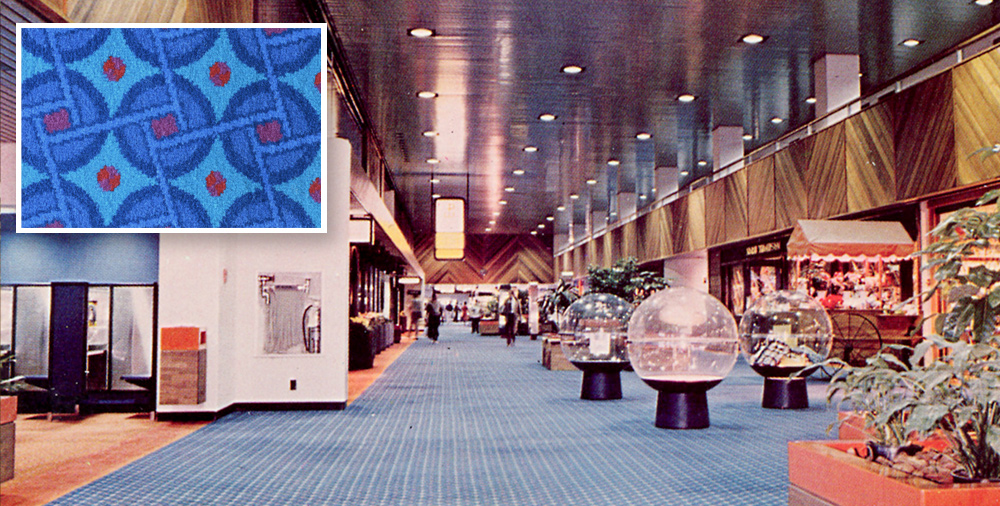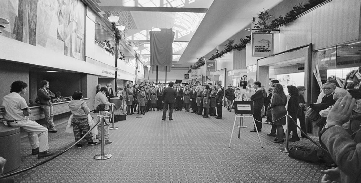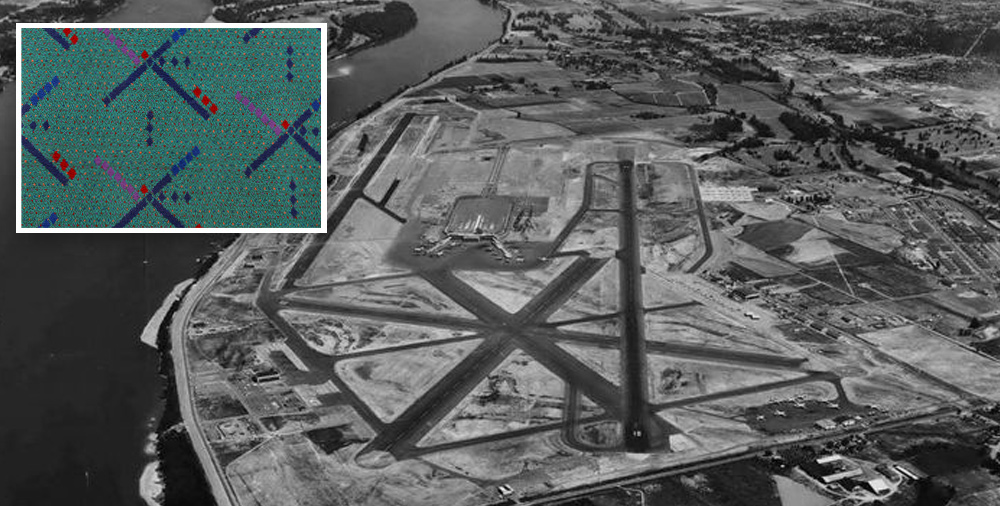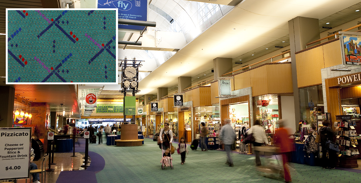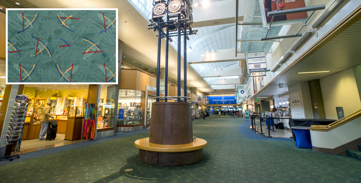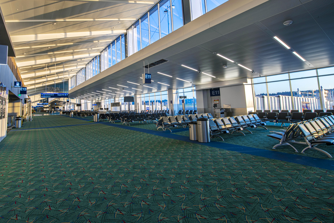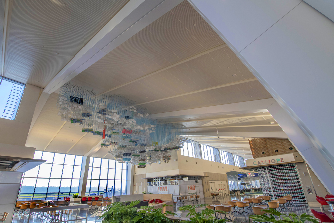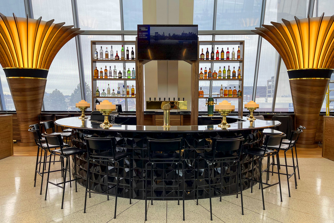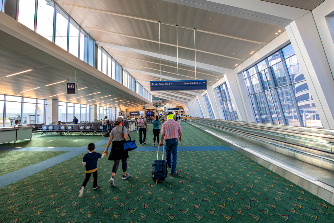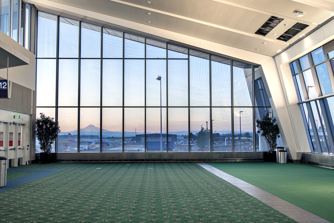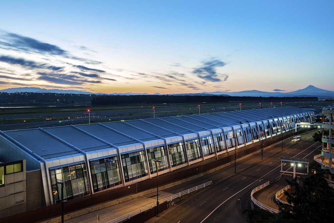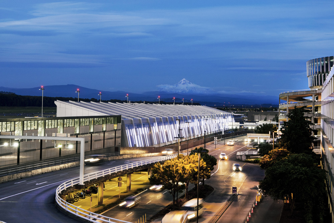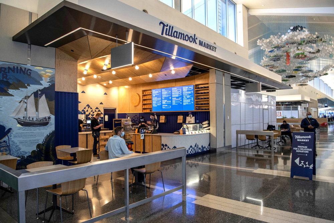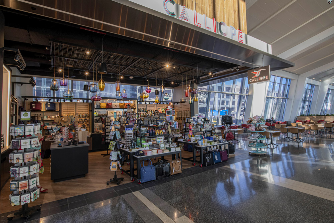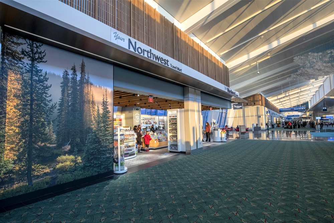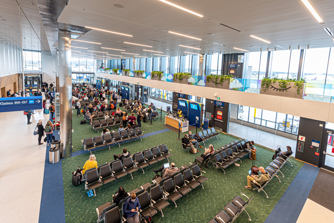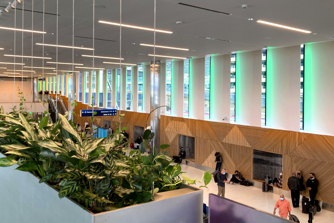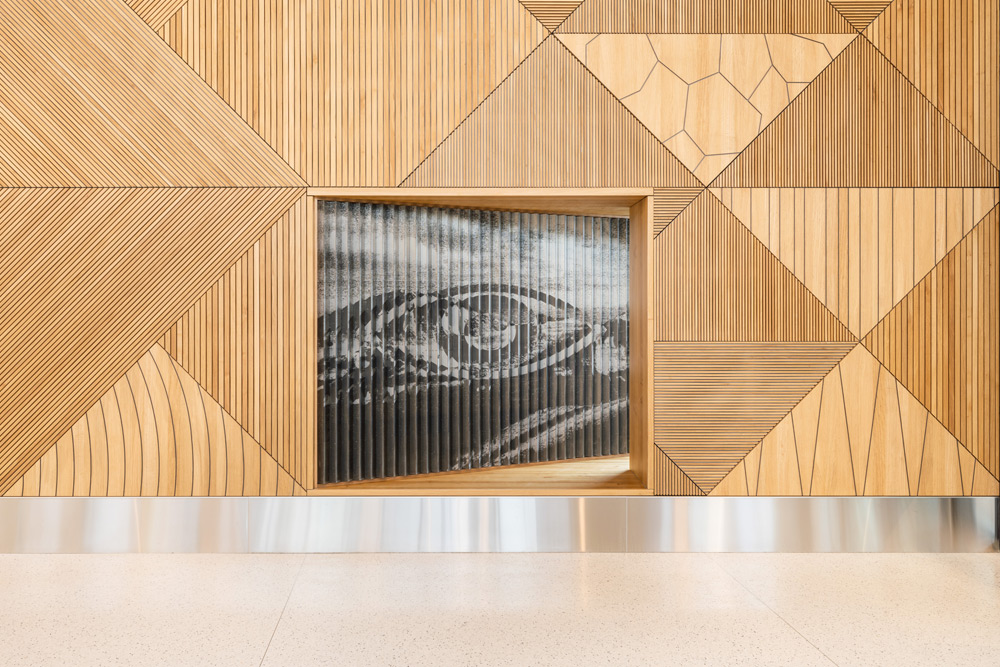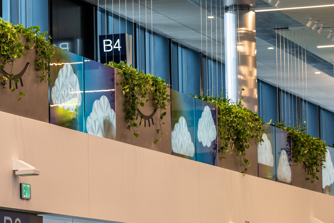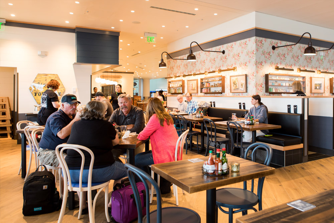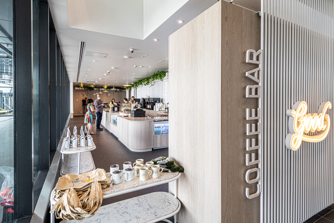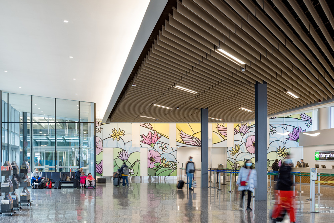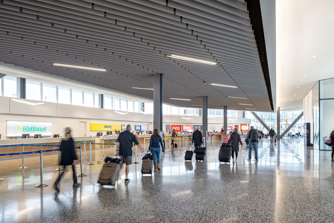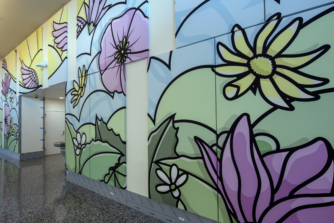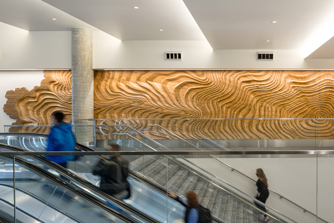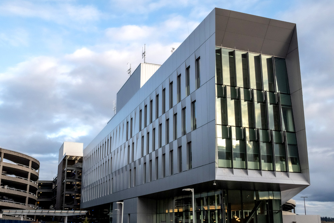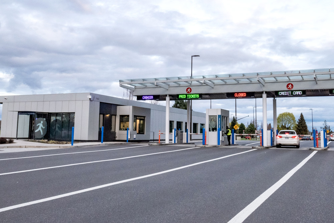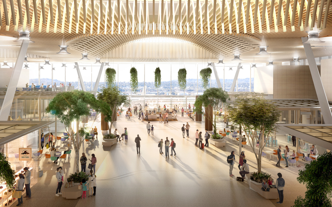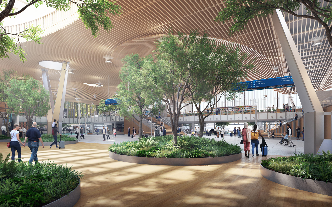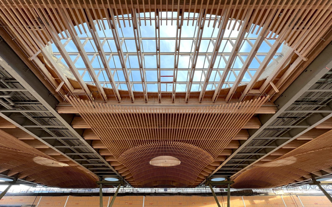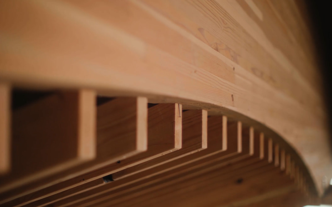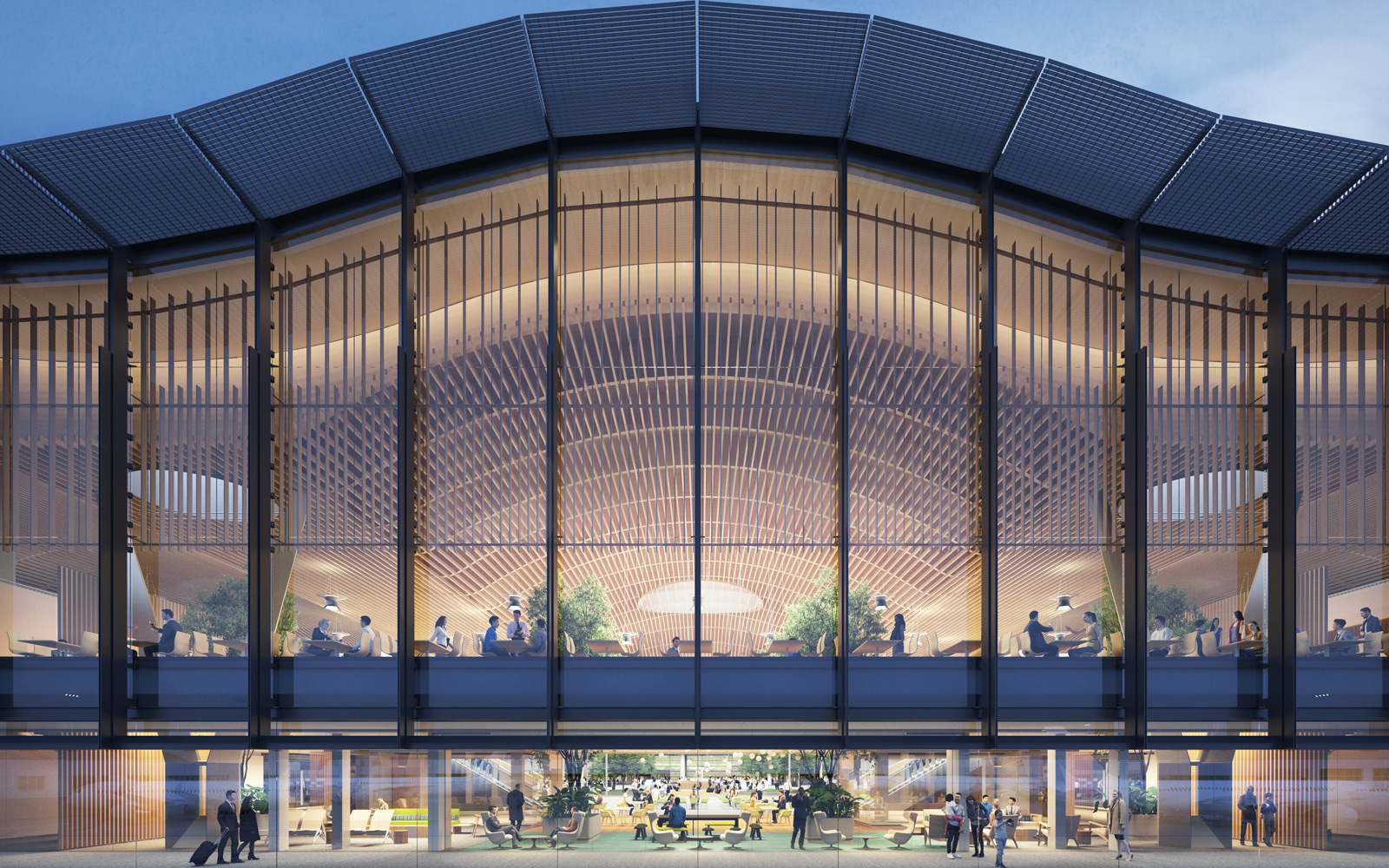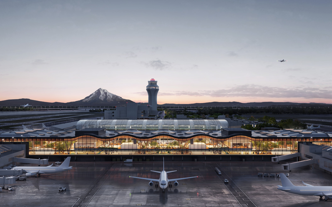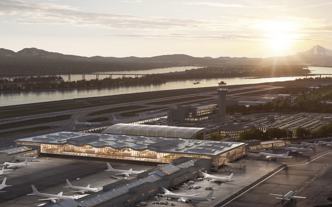Quick update: This story was written in 2020. Want to read more about the new PDX?
More than 4,000 hands, 2,000 builders and 1,500 days — these numbers give you only a glimpse of what it took to bring the vision for Concourse E to life. But the folks who did all the hard work know you can’t easily quantify hustle, grit and passion. And they needed loads of it to get across the finish line.
Over the past four years, a creative community of architects, engineers, construction workers, artisans and artists have worked day and night to build an inviting new home for Southwest Airlines. You might hear insiders call it the “Concourse E extension” because, well, it literally extends Concourse E. But there’s a lot more to this new Pacific Northwest gateway than its humble name might imply.
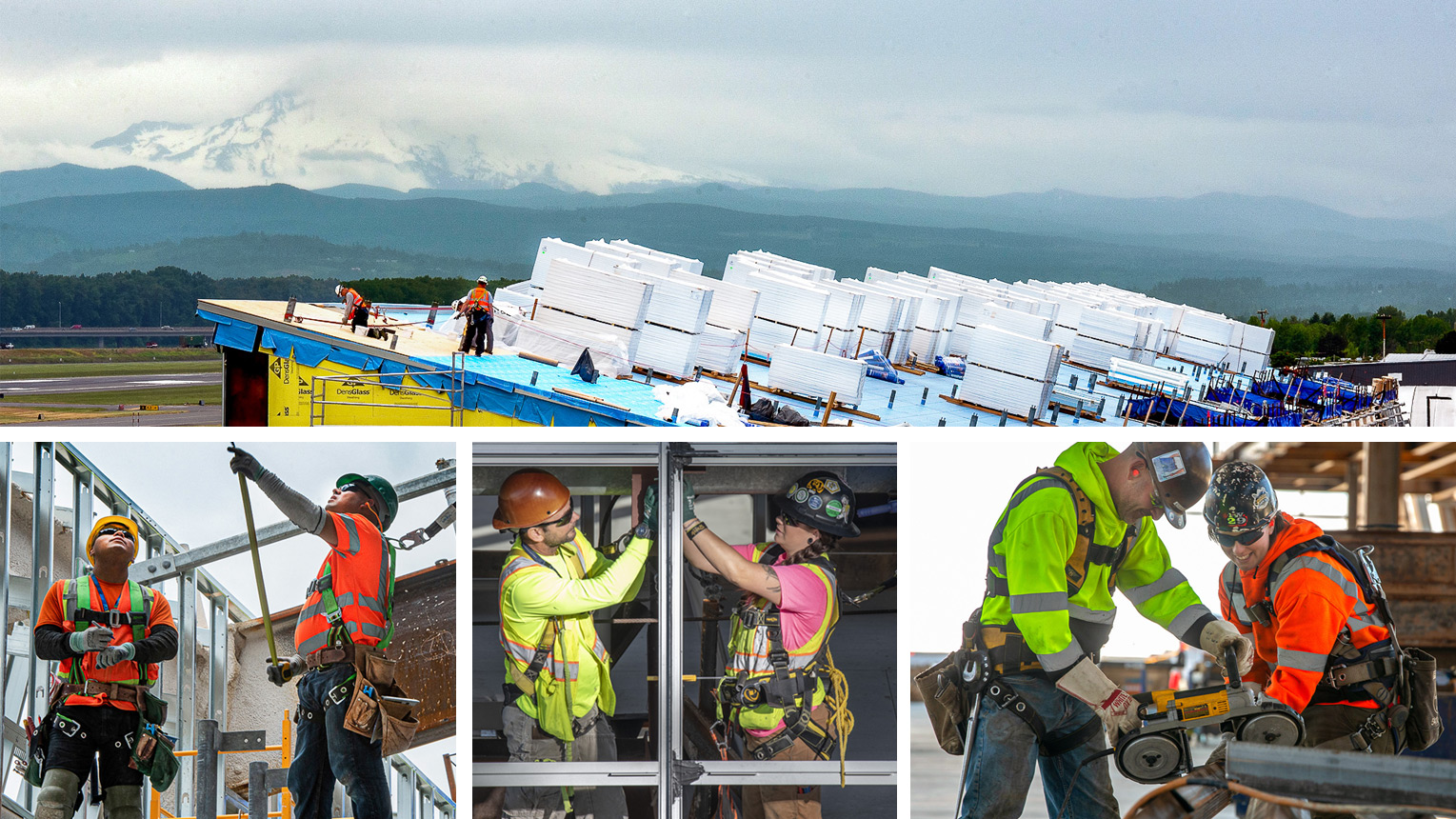
The result of this collaborative effort is a fresh architectural addition to the Portland International Airport, with sweeping glass walls framing views of Mt. Hood and the Columbia River, and sky-high upper windows filling the space with natural light. As with the rest of PDX, there’s a familiar pedestrian scale, with clusters of new shops and restaurants. (A few of the newcomers include Oregon’s own Tillamook alongside big-name favorite Jamba!)
Completing this milestone PDX Next project was no easy task. For one thing, construction at the airport comes with a bunch of extra logistical challenges. Imagine, for example, trucking materials across the tarmac in the middle of the night, timing the delivery before the first flight in the morning. Or consider the extra steps the artists take in creating work everyone can enjoy and the architects’ job of designing relaxing spaces in the midst of a busy transit hub. The job site got even trickier with the onset of the coronavirus pandemic earlier this year.
But for the wielders, glaziers, electricians, tilers and hundreds of specialists clocking in at PDX, making big stuff happen is simply what they do.
What was it like building Concourse E?
We’ve spent the past few weeks chatting with the pros to get the behind-the-scenes scoop. And we’ve asked dozens more to show us a day in their life or share their proudest moments. Watch the video above to hear the builders in their own words and scroll on for a few of their highlights. *Passes the mic*
Working around the clock:
“One of the challenges about working at the airport is that things need to keep running 24/7. You have a very short window of time each day for construction activities that might interrupt daily operations — like midnight until maybe 4 a.m. That means our designs need to consider not only those interruptions but also the layers and layers of technical things that are happening on all fronts. It’s super complicated, which I love.” —Michelle Vo, Hennebery Eddy ArchitectsNot your normal construction site:
“My favorite thing about working at the airport is the site itself. I’ve always loved airplanes. Before I worked here, I’d sometimes park on Marine Drive and watch the planes take off and land. Now being able to drive around on the tarmac and see the planes up close — that’s such a fun part of my job working on Concourse E. It’s not your normal construction site.” —Jermaine Boddie, SkanskaCreativity under constraints:
“We knew that working in an airport was going to be hard. We knew that with the scale of the artwork alone. The number of parts was incredibly challenging — 11,000 paper kites with 450 distinct graphics, all descended from the ceiling. And then when all of this happened with COVID, it just became exponentially more difficult.” —Jacob Hashimoto, featured artistRemote design challenges:
“Being in charge of how our brand vision comes to life, I am usually very involved with build-outs. But because of COVID, I wasn't able to visit the construction site. We just had photos, nothing where I could really feel the space. So when we went for the first time in three months, seeing it nearly finished almost brought tears to my eyes. Everything was exactly how it had been drawn. I am just beyond belief about how well everything came out during these really crazy times.” —Audrey Crespo, TillamookFeels like a family:
“You don't choose your family, right? Well, you don't choose the people that you work with, either. So it's quite a surprise when you can combine people from different backgrounds and different perspectives and everyone operates with such cohesion. It’s just fantastic. I really appreciate the relationships I have with the artists, engineers, contractors and Port personnel. Now that we’re getting to the end, I’m feeling sentimental. You start to think, man, am I going to be missing that!” —Frank Schmidt, Port of Portland
A really long list of schemers and dreamers
A big round of applause to the dozens of partners that teamed up with the Port of Portland to build Concourse E.
Southwest Airlines. Hennebery Eddy Architects. Fentress Architects. Skanska. Jacob Hashimoto. Tillamook County Creamery Association (Tillamook). All About Foods Group (Jamba). Cc McKenzie (Calliope). Paradies Lagardere (Your Northwest Travel Mart). A Cut Above Concrete Cutting. A2 Fabrication. AAI Engineering. ACC Cost Consultants. Air Projects, Inc. Apply-A-Line. Arup North America. Azuri Construction, Inc. Big C Industries. BNP Associates. Boingo . Bratton Masonry. Brundage-Bone Concrete Pumping. Building Material Specialties. City of Roses Disposal and Recycling. Clear Creek Systems, Inc. C.O.A.T. Flagging. Code Unlimited. Coffman. Colors NW. Concrete Placing Company. Convergint Technologies. Cosco Fire Protection. Culver Glass. Dewitt Construction. DiverseWorks. Elite Terminal Services. Facade Group. Faithful Fence, First Inc. Fieldwork. Finish Line Concrete Cutting. Fought & Company. G&S Mechanical. The Greenbusch Group, Inc. GreenKleen. Green Man Construction. GRI. Halliday. Hanset. Harder Mechanical. Harry’s Locksmith & Key Service. HLB Lighting Design. HNTB. Interface Engineering. Interior Exterior Specialists. Interior Technology. Iris Window Coverings. ISEC. ISG. Izor. JH Kelly. Johnson Controls. J2J. JBT. Just Right Heating & Cooling. K2. Key Electrical Construction, Inc. Kodiak Pacific Construction. KPFF Consulting Engineers. Lakeside Industries. Landry. Land Surveying, Inc. Lara’s Construction, LLC. LaRusso Concrete. Legend Custom Woodworking. LG Contractors Inc. Leigh Fisher. Lerch Bates. Mark Adams Electric. Mayer Reed. McKinstry. NessCampbell Crane + Rigging. Neudorfer. Northwest Scaffold Service, Inc. NWESI. OEG. O’Neill Construction Group. PBS Engineering and Environmental, Inc. Performance Abatement Services, Inc. Performance Contracting, Inc. Pioneer Waterproofing. Portland Coatings. Priority One Inspections. Professional Lath and Plaster. Professional Roof Consultants. PSI. Pure Floors. Ramsay Signs. Reality Documentation Solutions. REFA Erection, Inc. Regional Arts & Culture Council. Richard Graves. RLB. Rubenstein’s. RWDI. Schindler Elevator Corp. SFS, Inc. Skanska Concrete. Siemens. Sign Wizards. Snyder. Stantec. Staton Companies. Stonhard. Storie & Associates, Inc. Storie Barriers. Streimer Sheet Metal Works, Inc. Stryker Construction. Studio NYL. Tad Savinar. TerraCalc. Todd Hess Building Company. Top End Terrazzo. Town & Country Fence. Valgreen Painting, LLC. Veteran Electric. Vizwerks. WDI Co. of Oregon. Western Rebar. WFJ, Worksystems Inc. Zana Construction Company.